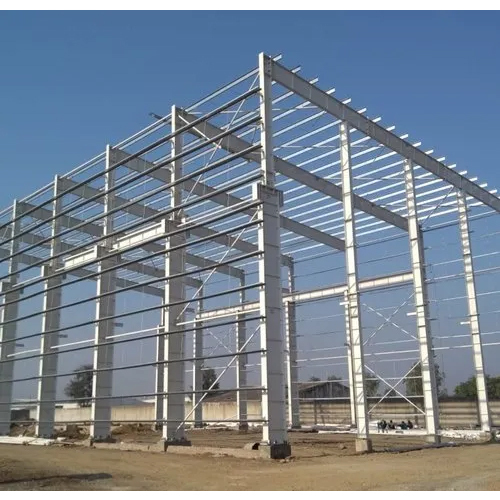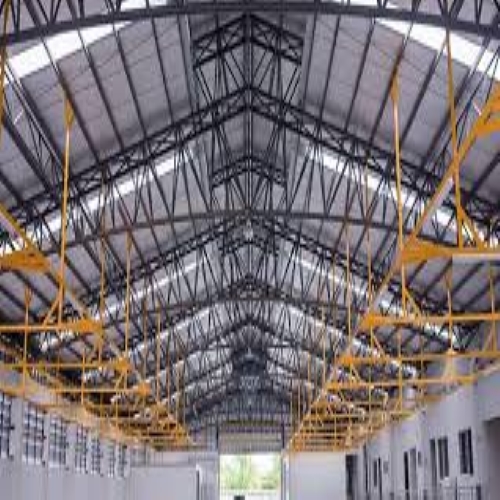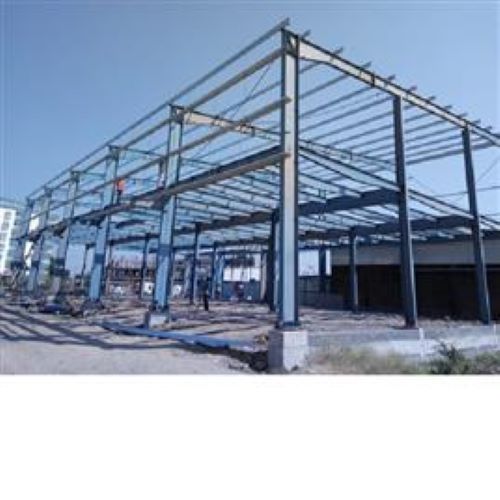Prefabricated Warehouse Structure
Price 850.0 INR/ Metric Ton
Prefabricated Warehouse Structure Specification
- Dimension (L*W*H)
- 20(H) Foot (ft)
- Life Span
- 10-15 Years
- Material
- Steel
- Thickness Of Wall Panel
- 50 Millimeter (mm)
- Floor Material
- Cement
- Use
- Warehouse
Prefabricated Warehouse Structure Trade Information
- Minimum Order Quantity
- 3000 Metric Tons
- Payment Terms
- Cash in Advance (CID)
- Supply Ability
- 500000 Metric Tons Per Month
- Delivery Time
- 2-10 Days
- Main Domestic Market
- All India
About Prefabricated Warehouse Structure
The Prefabricated Warehouse Structure is engineered to meet the evolving needs of modern industrial and commercial storage with a strong emphasis on durability, efficiency, and cost-effectiveness. Constructed using high-quality structural steel, the framework ensures exceptional strength and resistance against environmental stressors such as wind, moisture, and seismic activity. This guarantees a robust and stable facility suitable for demanding warehouse operations.
With an impressive height of up to 20 feet, the structure provides ample vertical clearance, facilitating the storage of large inventories, racking systems, and the operation of forklifts or other heavy-duty machinery. This vertical space enhances storage efficiency and supports a wide range of warehouse functions, including packaging, dispatch, and inventory management.
The building is supported by a sturdy cement concrete flooring system, specifically designed to withstand heavy loads and daily industrial wear. This flooring provides reliable load-bearing performance, making it ideal for storing heavy goods, machinery, and palletized inventory.
The wall panels are constructed with a 50-millimeter thickness, incorporating insulated materials that offer effective thermal insulation, helping to maintain internal temperature stability. This contributes to energy efficiency and protects temperature-sensitive goods. The wall design also enhances the overall structural integrity of the building, ensuring longevity and resistance to wear and tear.
Designed with a projected life span of 10 to 15 years, this prefabricated warehouse structure delivers long-term value with minimal maintenance requirements. Its modular construction enables fast and easy on-site assembly, reducing labor costs and construction time significantly.
FAQs of Prefabricated Warehouse Structure:
Q: What materials are used in the Prefabricated Warehouse Structure?
A: The structure is made with high-quality steel along with sturdy cement flooring and 50-millimeter thick wall panels.Q: What is the lifespan of this warehouse structure?
A: The life span ranges from 10 to 15 years.Q: What are the dimensions of this prefabricated structure?
A: The structure has a height of 20 feet, providing significant vertical storage space.Q: Is this structure suitable for heavy-duty equipment storage?
A: Yes, the cement flooring and steel construction make it highly suitable for heavy-duty storage.Q: How thick are the wall panels of this warehouse structure?
A: The wall panels have a thickness of 50 millimeters, ensuring insulation and durability.



Price:
- 50
- 100
- 200
- 250
- 500
- 1000+

 Send Inquiry
Send Inquiry
